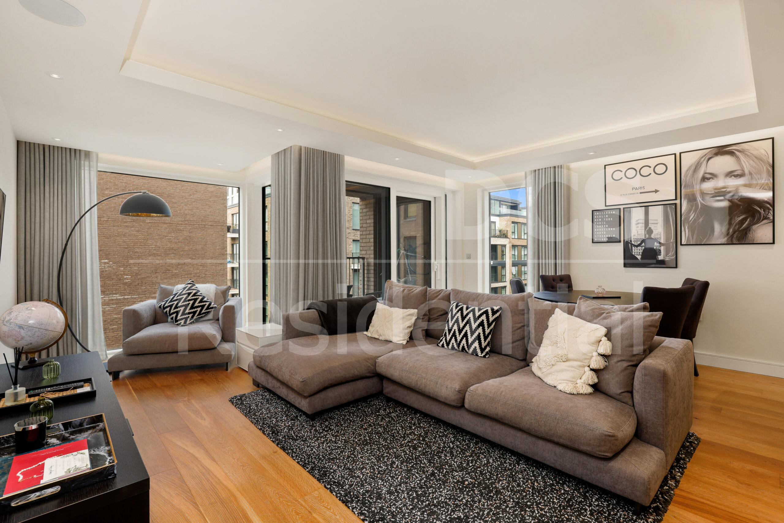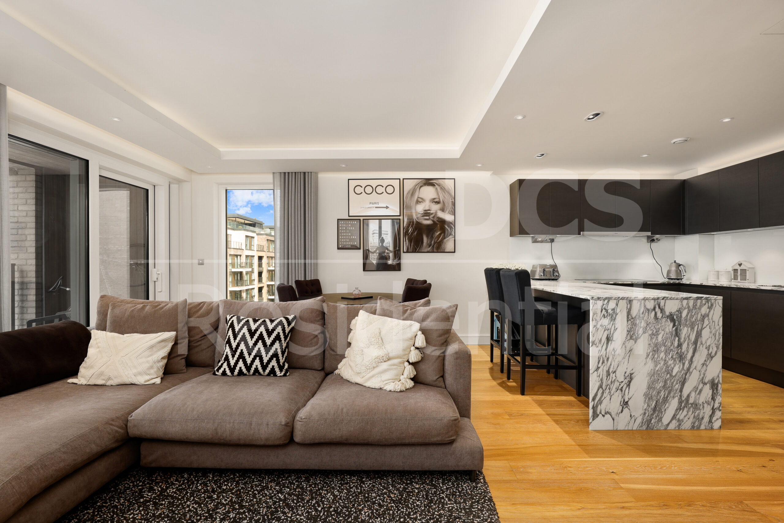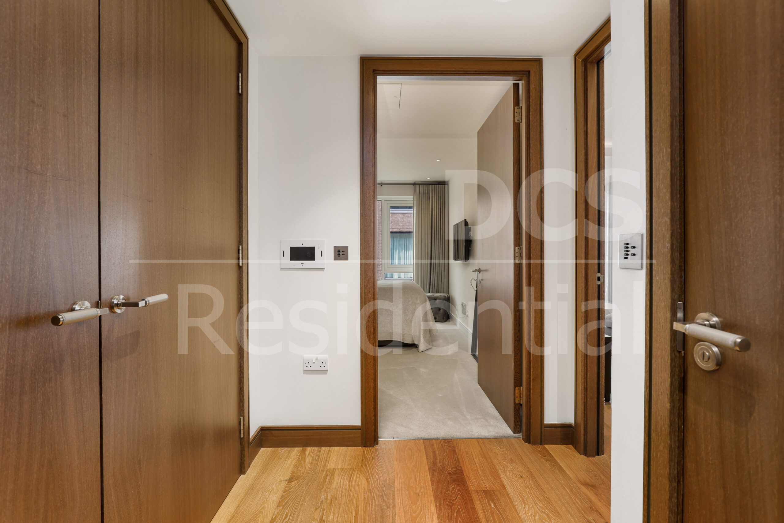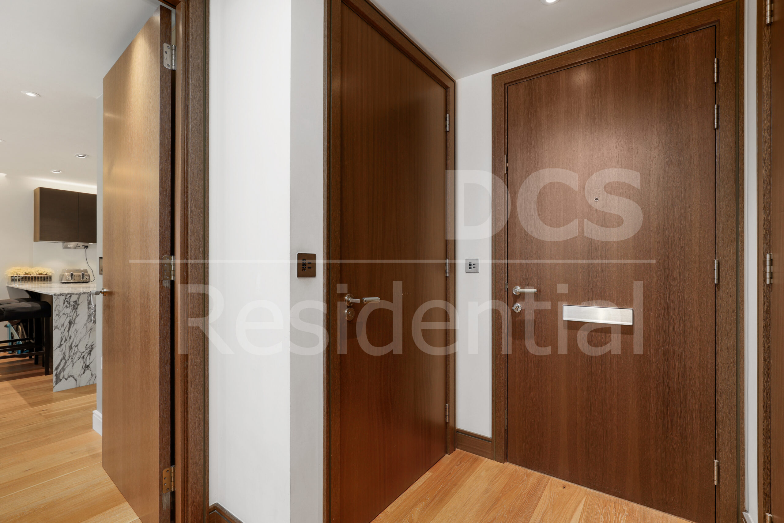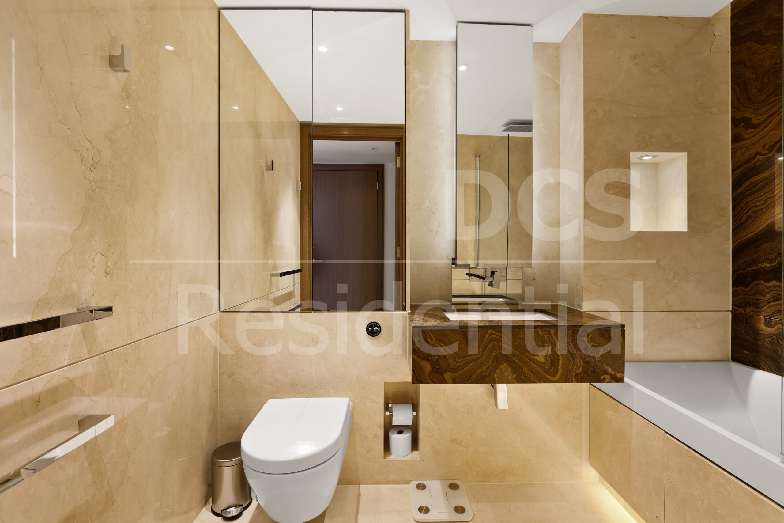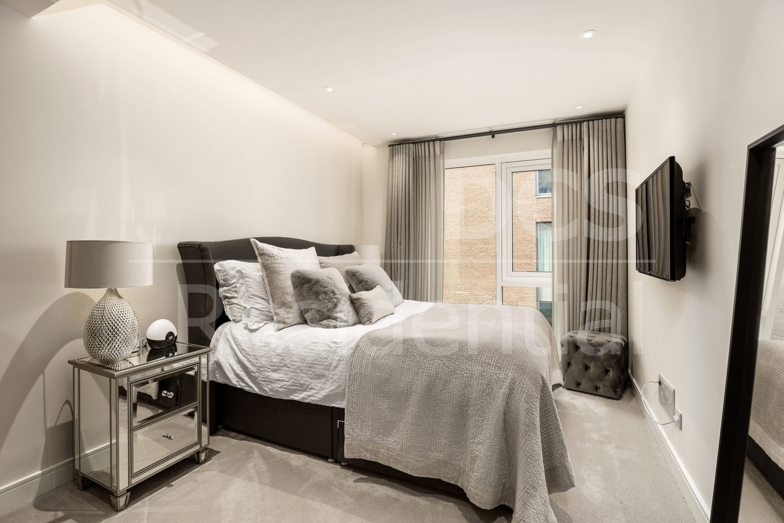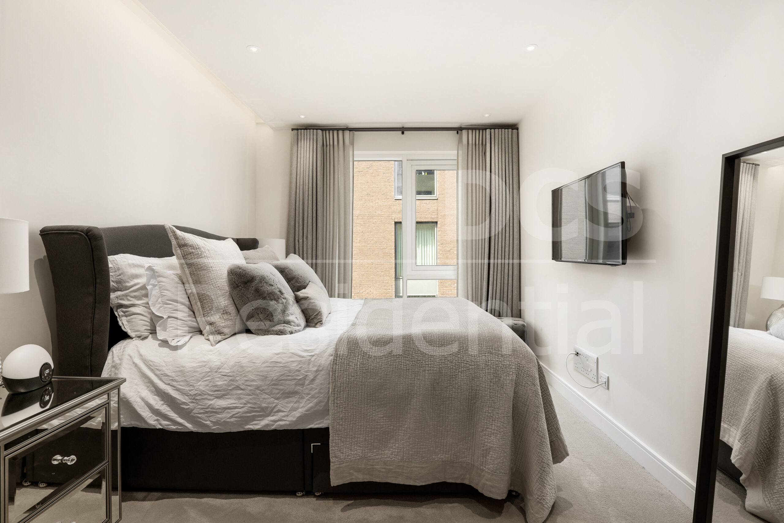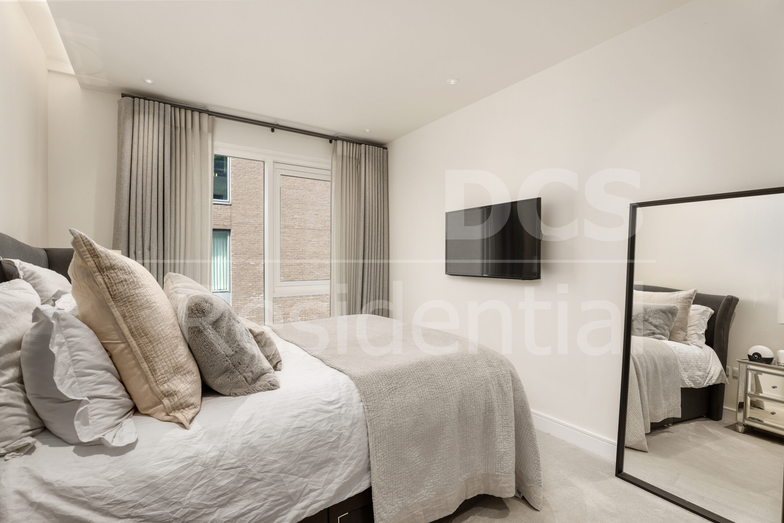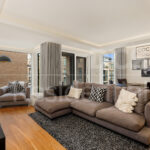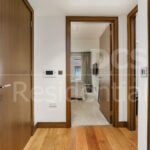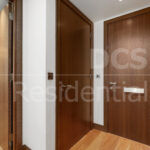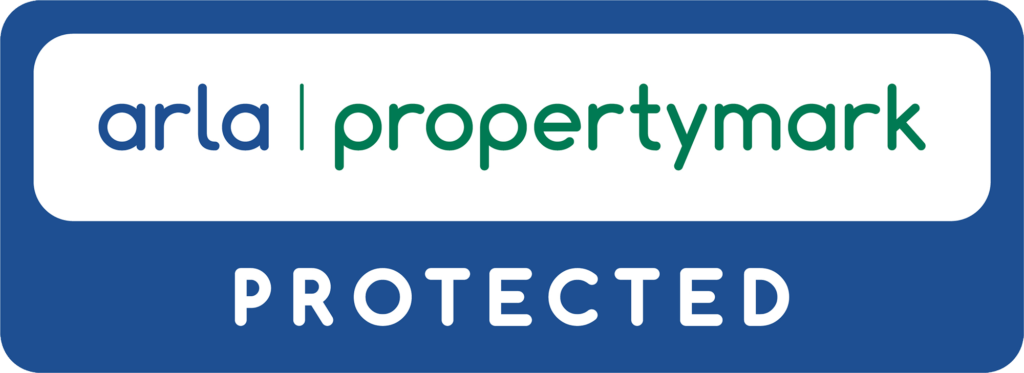For Sale
Meadows House, Chelsea Creek SW6
£824,995
-
Make Enquiry
Make Enquiry
Please complete the form below and a member of staff will be in touch shortly.
- Floorplan
- Virtual Tour
Property Features
- One bedroom apartment
- Secure development with 24hr concierge
- Large open plan reception leading onto balcony with amazing views
- High spec kitchen and bathroom
- Exclusive use of The Spa, health and fitness suite with an indoor swimming pool,
- Sauna, steam room, gymnasium, and treatment room.
- Close to local amenities
- Hammersmith and Fulham London Borough Council, Town Hall
- EPC Rating = C
- Ref: DCSMHCC190424
- Type: Apartment
- Availability: For Sale
- Bedrooms: 1
- Bathrooms: 1
- Reception Rooms: 1
- Outside Space: Balcony, Communal Gardens
- Council Tax Band: D
- Tenure: Leasehold
Map
Street View
Property Summary
Chelsea Creek is a desirable development by renowned developer St George. Located in Fulham, close to the banks of the River Thames, it offers easy access to the popular shopping districts and eateries of Chelsea and Sloane Square.
The development is serviced by Imperial Wharf station, which offers a route north via Earl's Court and Shepherd's Bush, as well as south to Clapham Junction. Residents of the development will enjoy the luxury of private leisure facilities including a gymnasium and spa, in addition to 24 hour security and concierge service.
The apartment offers 767sqft (71.3sqm) of accommodation comprising of a modern open plan reception room with access to a balcony, fully integrated kitchen with built in appliances, spacious double bedroom benefitting built in wardrobes.
Residents at Chelsea Creek benefit from a on-site 24-Hour Concierge, exclusive use of The Spa, health and fitness suite with an indoor swimming pool, sauna, steam room, gymnasium, and treatment room.
The stylish King's Road and Chelsea Harbour, with its many restaurants, bars and boutiques are easily accessible and Imperial Wharf Station is just a few minutes' walk.

